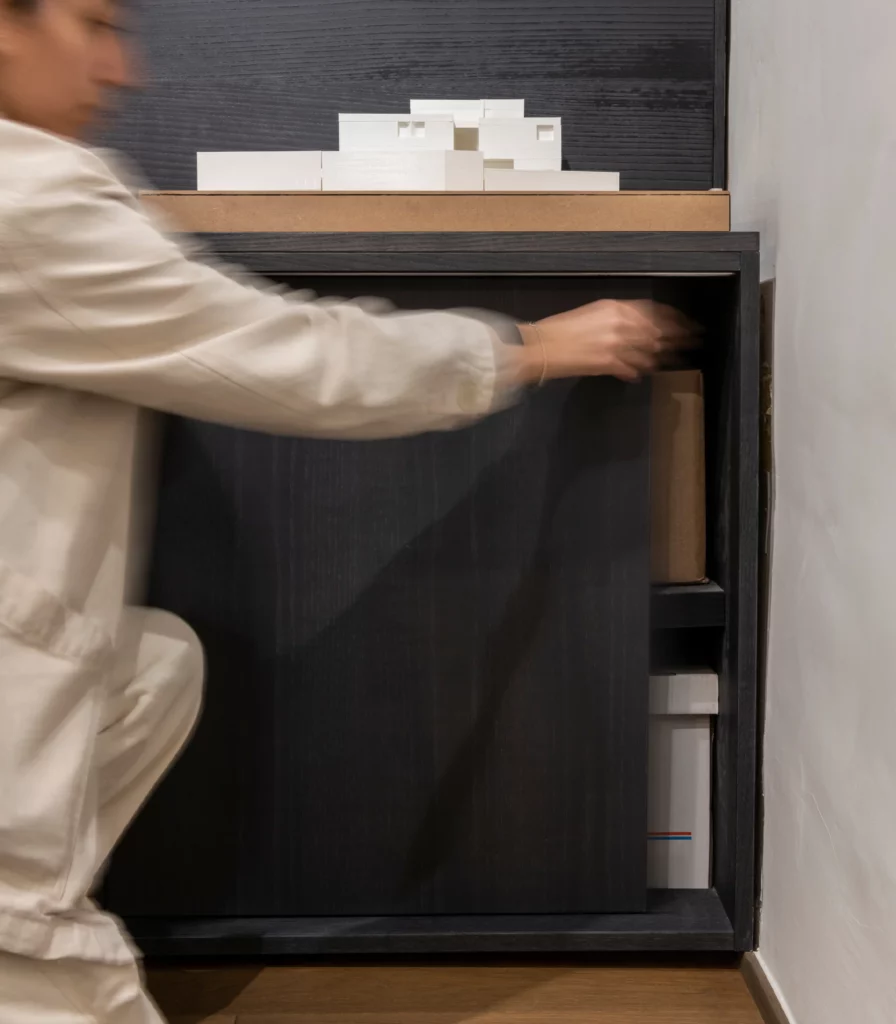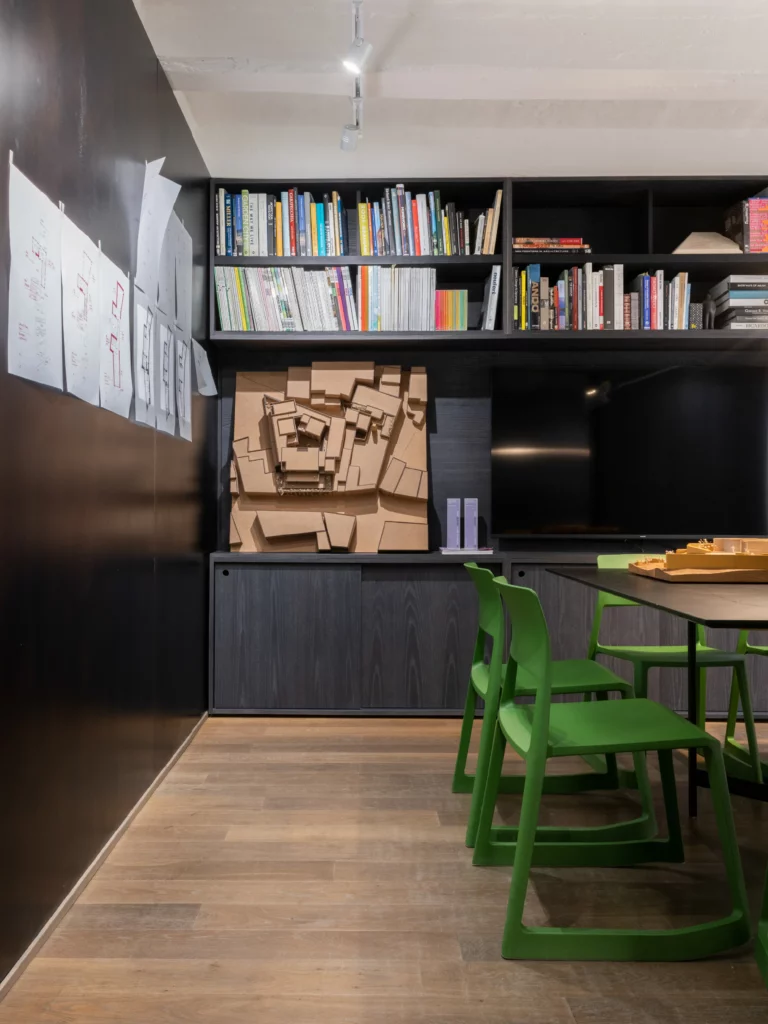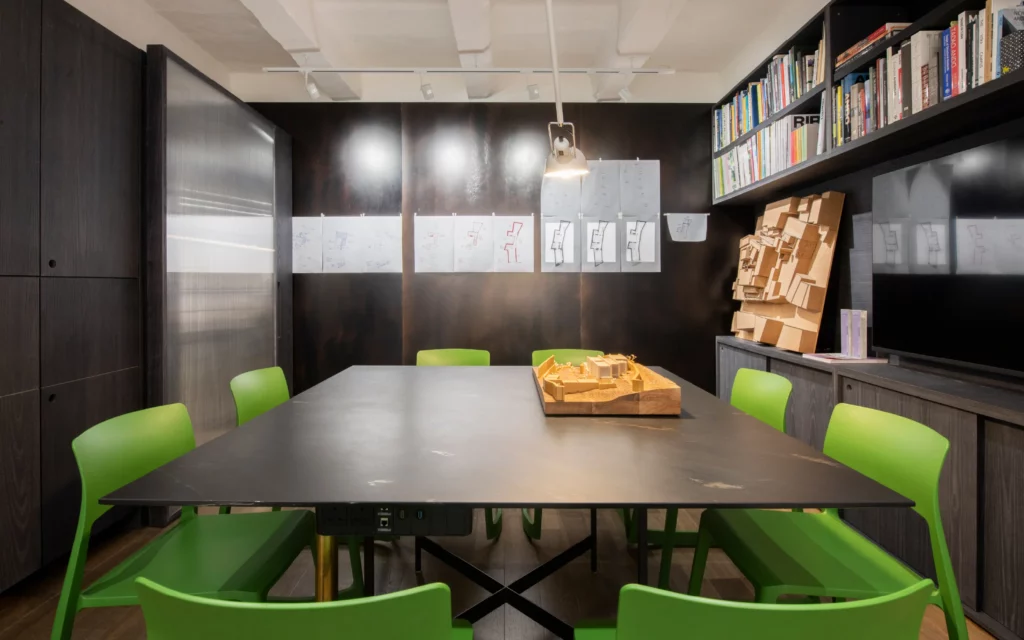
Valletta, Malta
2023
Office Spaces
Valentino Architects
Following several prior collaborations, SAW was commissioned to furnish Valentino Architects’ own boardroom in Valletta, translating their vision into a modern, sleek, and highly functional workspace. The project focused on creating a space that encourages collaboration, creativity, and professional meetings within a stylish office environment.
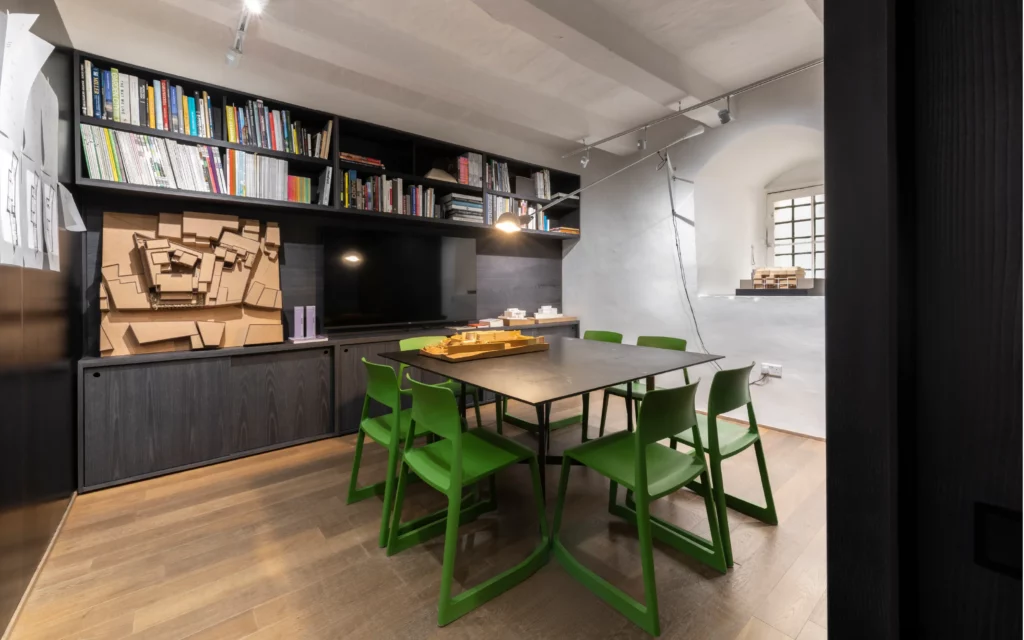
Key features included a custom boardroom table, shelving, and wall-to-wall storage units, all fabricated with a tactile material palette that combined aesthetic refinement with practical functionality. A custom sliding door with soundproof ribbed glass added both privacy and visual elegance, while veneer wall cladding leading to the boardroom enhanced the overall flow and material continuity throughout the space.
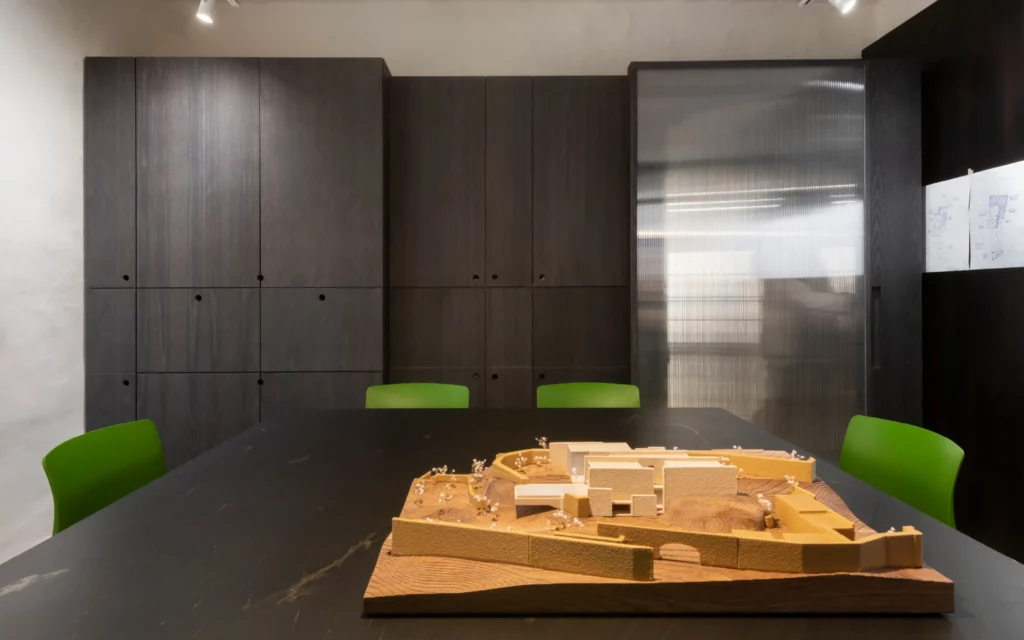
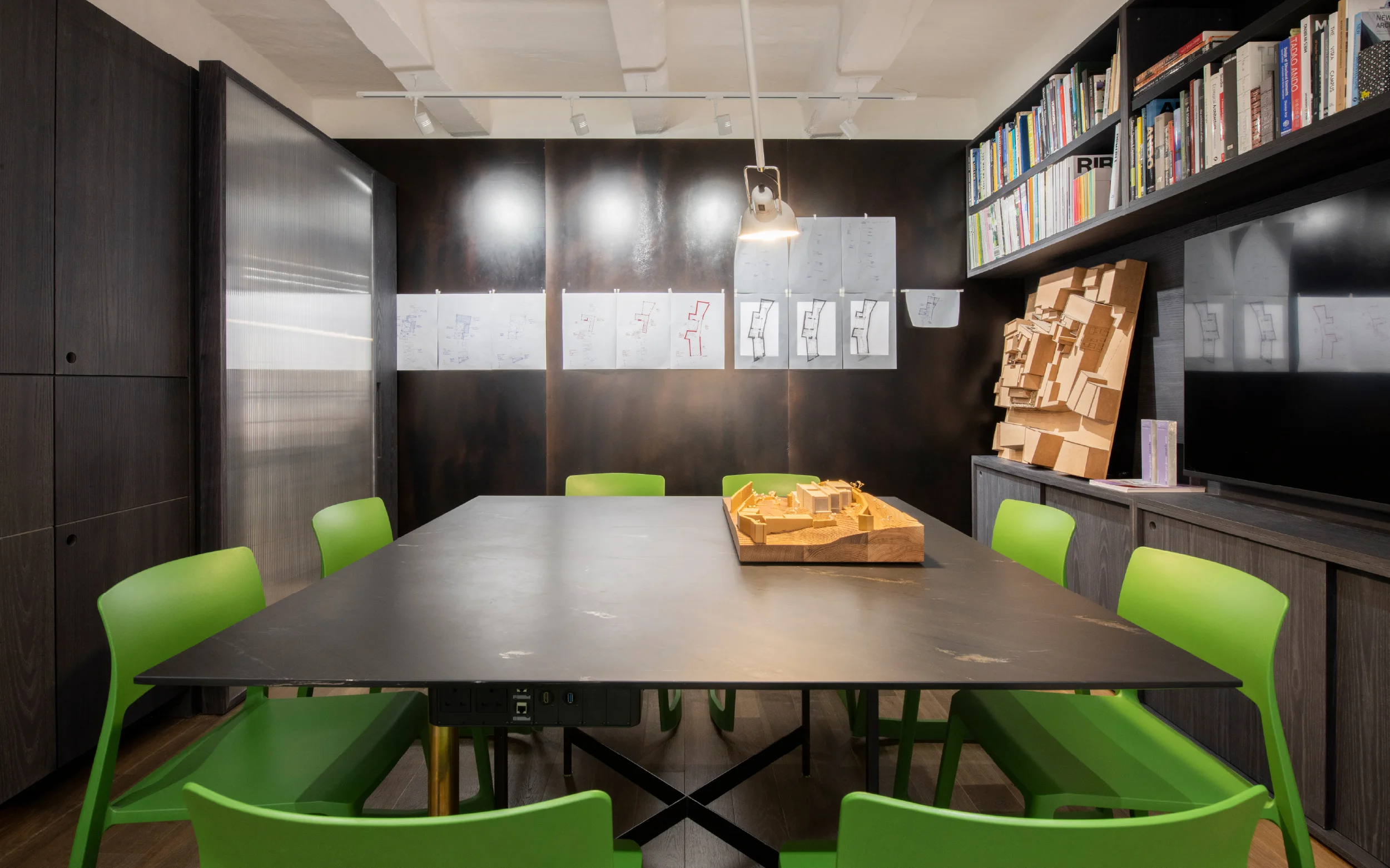
The joinery was crafted using open-grain oak veneer, carefully sprayed to preserve its natural texture while offering a refined finish. Additional elements, such as polycarbonate panels replacing traditional glazing, softened light and added subtle visual interest, aligning with the studio’s forward-thinking design ethos.
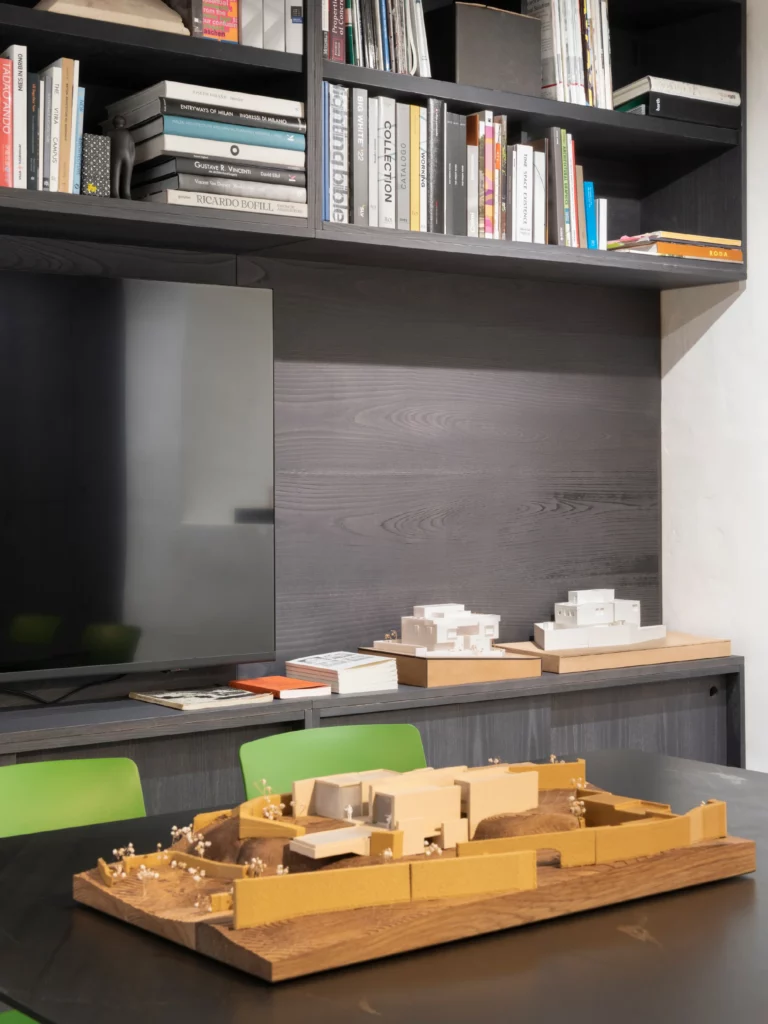
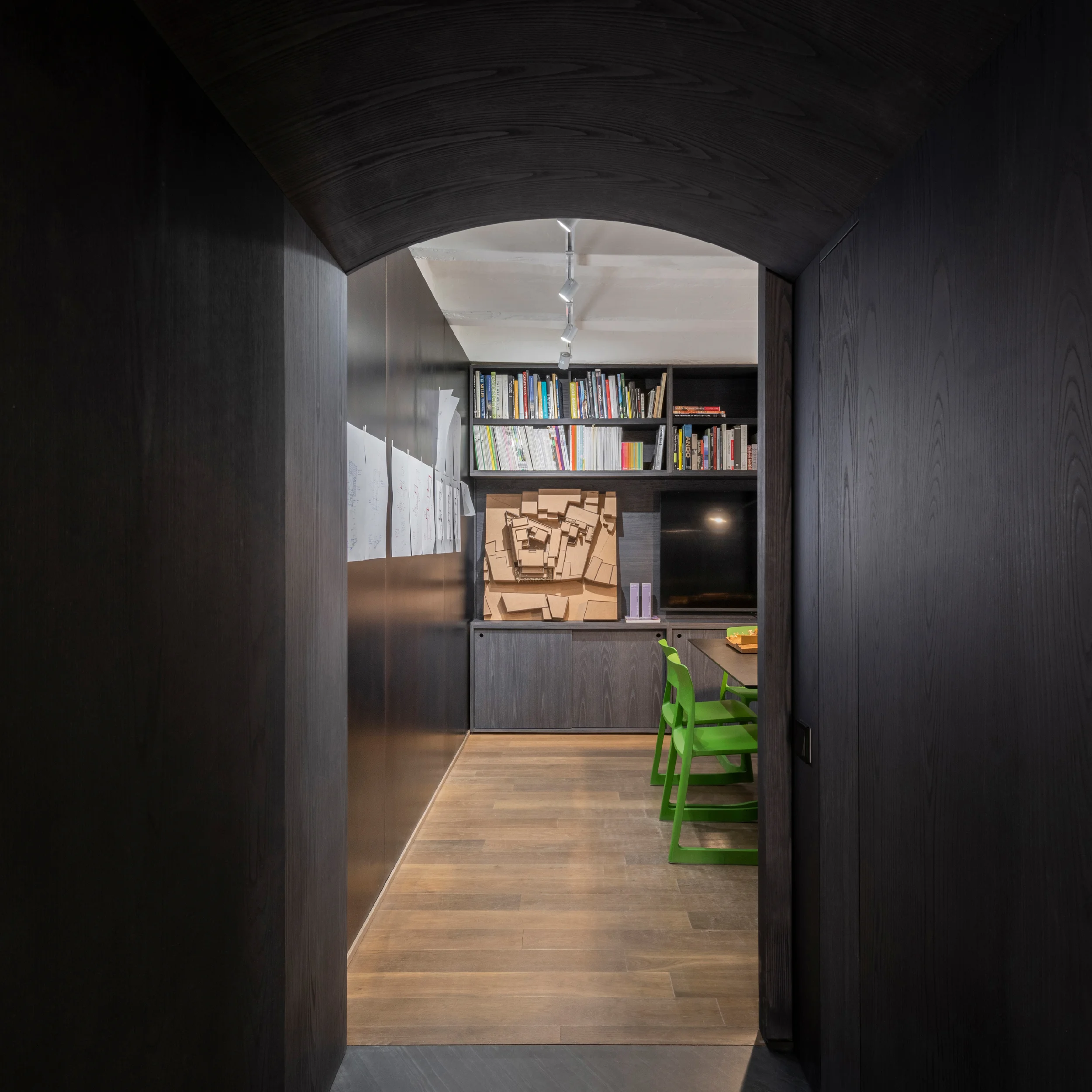
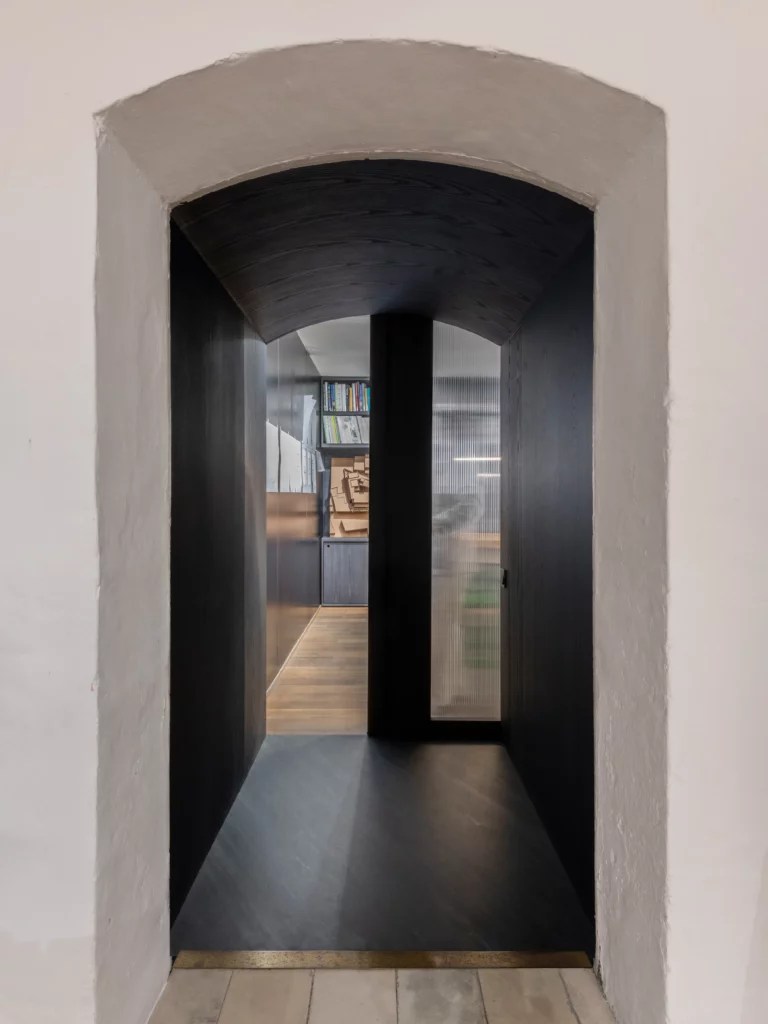
The result is a bespoke office interior that balances style, functionality, and craftsmanship, reflecting Valentino Architects’ identity while providing a comfortable, professional workspace.
