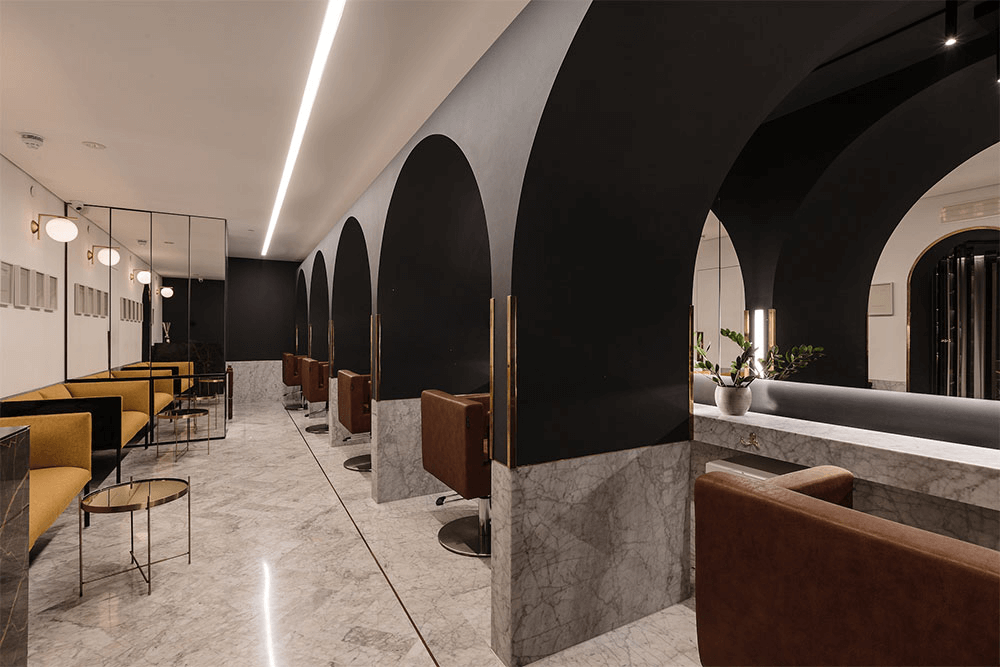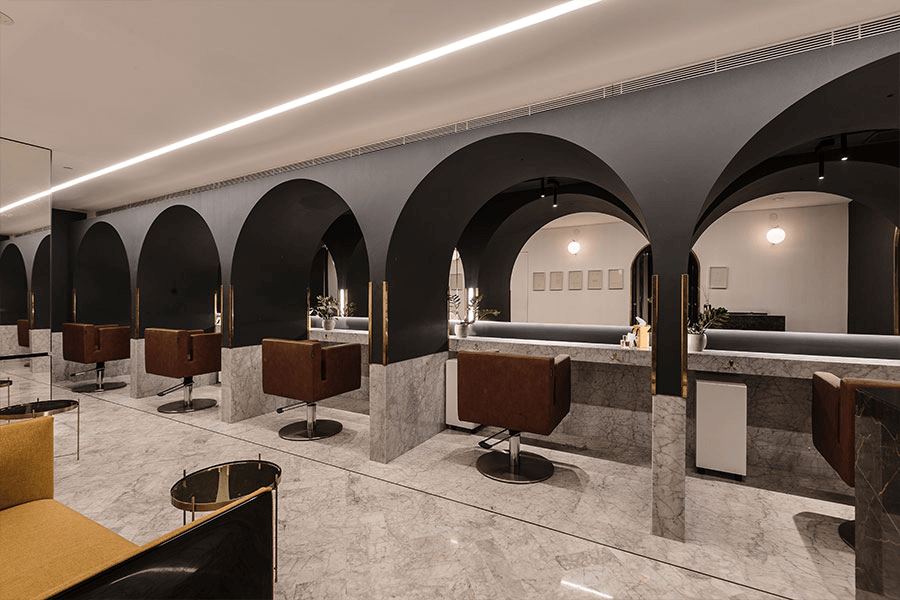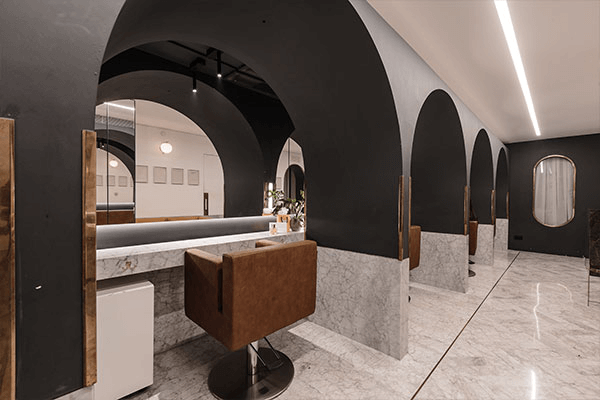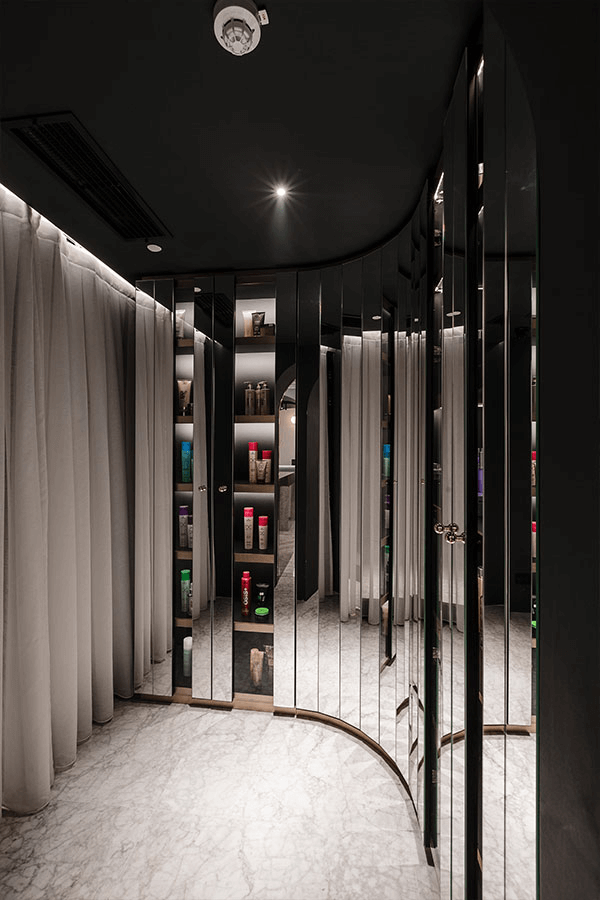Dean Gera’s seventh local hair dressing salon marked a milestone in the brands development. The selected site was a 50 square meter space within the Phoenicia Hotel in Valletta – a local icon originally opened in 1947 boasting a long list of prestigious guests, recently renovated by AP Valletta.
The project program called for a limited number of stations with sufficient working space for the stylists, a discrete product display, and the required back of house areas. The aesthetic had to complement the hotel’s interior and materiality.
The small space was subdivided into zones flowing from one to another, creating a guiding path through the salon. A narrow corridor space (previously designed to accommodate a large back of house) was re-purposed to accommodate the darkened entrance hall, product display area, an ante-room, sanitary facilities, and a staff/storage room.


The main salon space was designed around five stations which occupy the length of the space, providing the salons predominant aesthetic – the arches mimicking the hotels iconic entrance portico whilst allowing the stylists to work within their own defined space and provide an intimate one-on-one service to their patrons. Stations offer the required privacy, whilst allowing glances towards their neighbours through the large mirror, running across station to station.
A waiting area occupies the rest of the space, with a discrete reception desk on one side, and a hair-washing station on the other – hidden behind a large mirrored cupboard which conceals storage and building services.
SAW contributed to this project with the reception counter, four leaf wardrobe in oak veneer stained black with brass insert handles, hair dresser long desk support behind arches from wall to wall cladded in marble and also had mirrors from wall to wall, door integrated in wall, cladded in marble at bottom and gypsum on top to give an invisible look, two flush doors without architraves, kitchen low and high cabinets, mirror cladding around column with hinged doors for storage and integrated walk in feature for sink cabinet, hinged bathroom mirror with integrated liquid soap and hand dryer, L-Shaped unit behind reception desk with curved corner and mirror clad doors and small cabinet on caster wheels.
This project was designed by Valentino Architects

